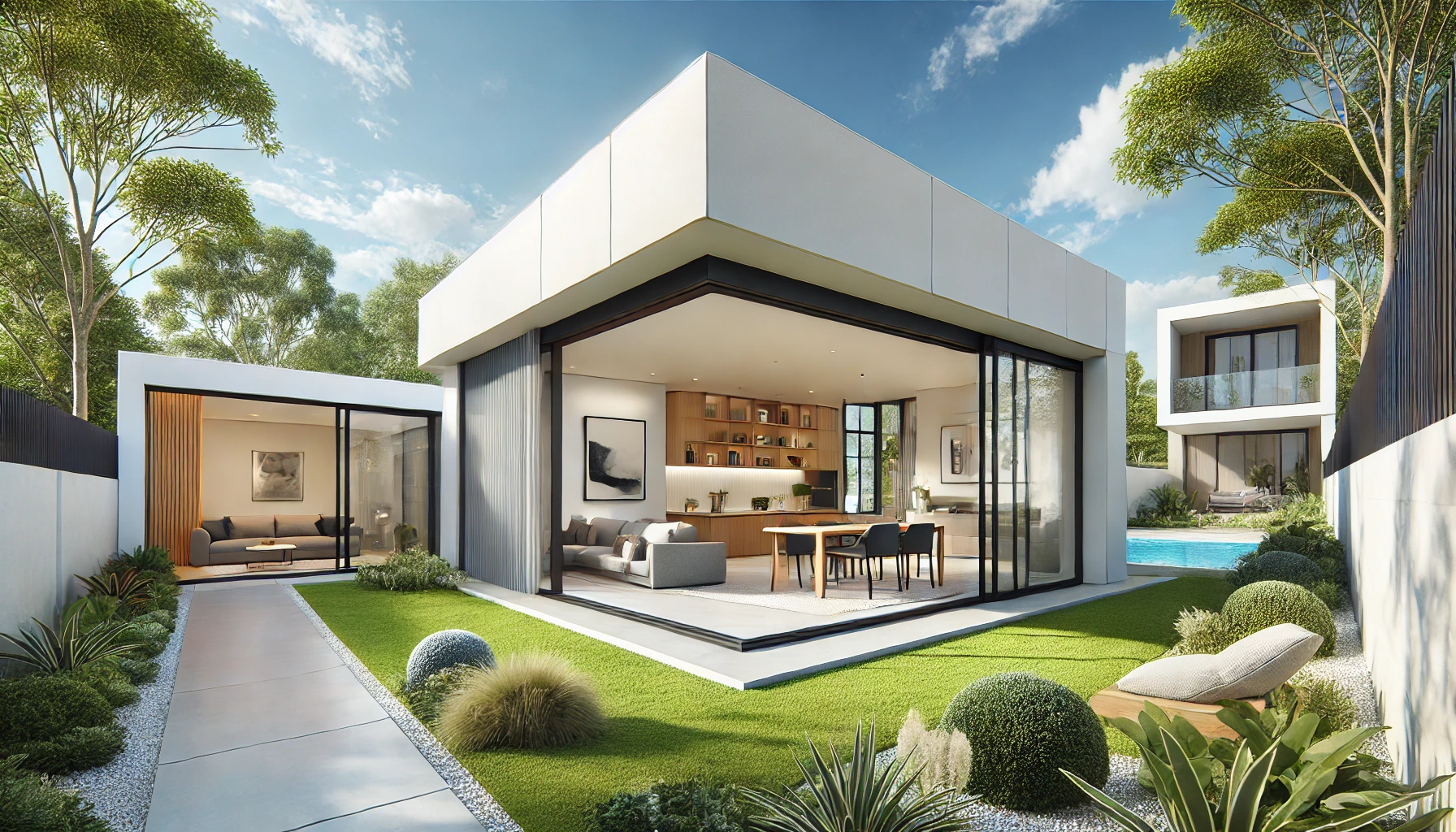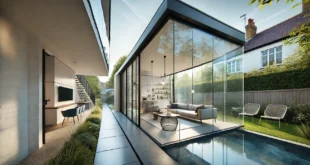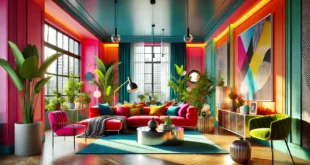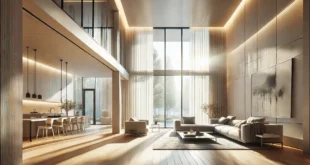Images : Modern Single-Storey Home Extension with Indoor-Outdoor Flow

A single-storey extension featuring an open-plan layout, large sliding doors, and a minimalist design that seamlessly connects indoor and outdoor spaces.
Modern single-storey extension that maximizes ground floor space while blending seamlessly with the existing home. The extension features an open-plan layout with large windows and sliding doors that create a smooth transition to a garden or patio area. Designed for versatility, the space is bright, functional, and ideal for expanding living areas or adding a new home office.
A stunning glass side return extension with floor-to-ceiling windows, creating a seamless connection between the open-plan living area and the garden. Welcome to our comprehensive guide on home extension ideas! As a professional home designer, I know that expanding your living space can be an exciting yet daunting task. Whether you're… Read More
 Home Designing Get expert home decor tips and design inspiration at HomeDesigning.blog. Transform your living spaces with trending styles and DIY ideas!
Home Designing Get expert home decor tips and design inspiration at HomeDesigning.blog. Transform your living spaces with trending styles and DIY ideas!


